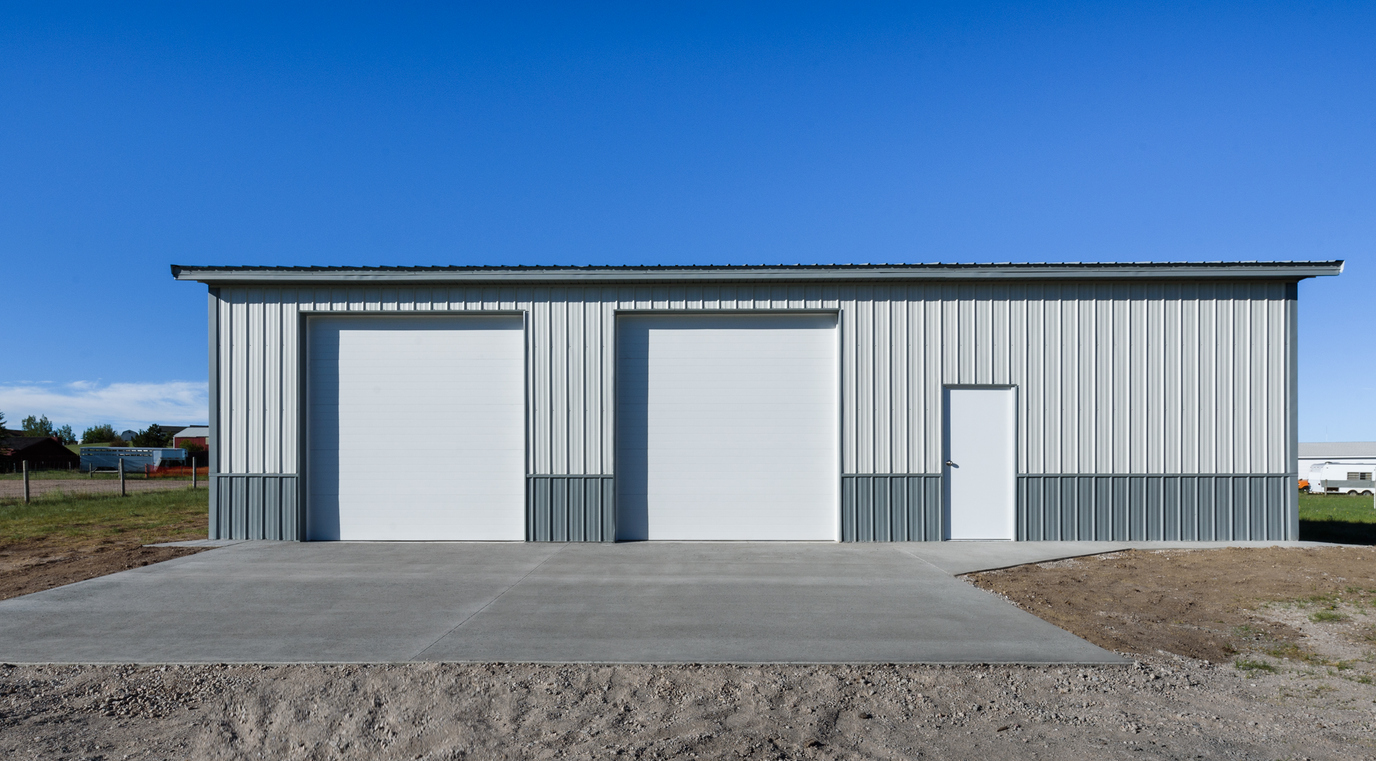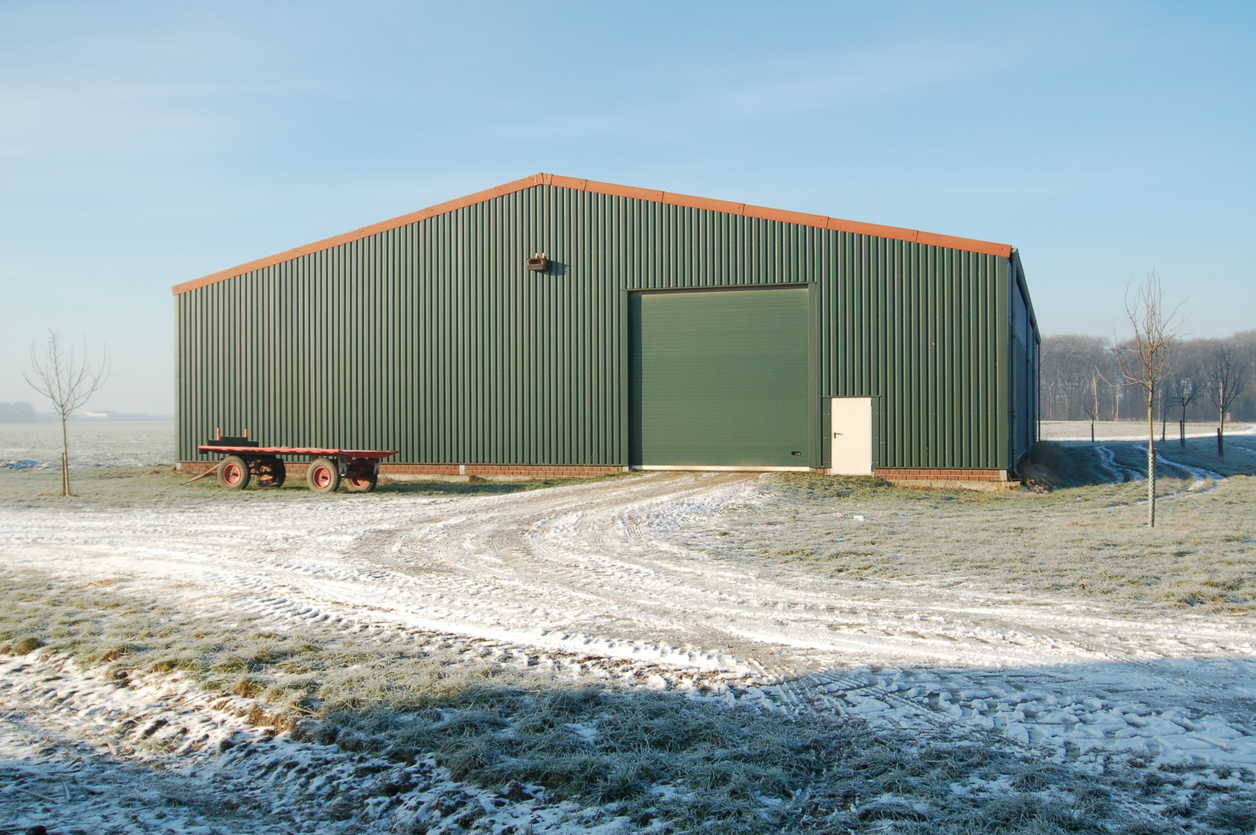Steel Buildings: The Earlier and The Modern
When steel structures first started appearing in the United States, they did not present a pretty picture. Bordering on ugly and consigned to one job–that of storing goods, steel buildings were not thought to have lasting power. But, the premium quality steel used to fabricate these buildings outlasted their opponents. It became clear that steel was there to stay. Today, based on the developments of contemporary prefabricated steel buildings, anything is possible. They are a far departure from the original version that closely resembled Quonset Huts. Contemporary business corporations plus alliance groups recognize that modern day steel structures offer various external structure improvements, combined with a large quantity of internal building floor layouts and/or styles.
The Bare Necessities for Erecting a Steel Building
Many prospective steel building purchasers are using the expert services of draftsman or engineers. The purchaser’s dream is translated to paper by a team of architects, designers, engineers and fabricators. These are the people you need for consultation. They will present you with the plans of your building, long before your deal is finalized. Brokers only care about the bottom line, their commission.
The aspects of design parameters or your building, ensuring local building codes are followed, and arranging ahead of time for a team of skilled erectors is mandatory for the success of your prefabricated, pre-engineered structure. The majority of all-steel construction ventures conclude successfully when a large amount of construction fact-finding was executed early. This type of statistical information is obtained from the specific steel building producer, its middleman (if appropriate), and whatever you as the perspective purchaser collects during the process.

The Four Pillars for Founding a Steel Building Strongly
There exist four important factors to consider when you decide to go with prefabricated, pre-engineered steel structures:
- The structure is a fitting layout for the surrounding buildings.
- The structure is made of premium-grade steel.
- It is up to code.
- It will be erected quickly.
Bear in mind that not following these four simple rules may endanger your project from being complete. Confirming that the given structure has; sufficient, necessary structural shoring, excellent exterior materials, a validated earthquake rating and proper wind and snow loading, helps to speed along the process. Building Inspectors look for these to be completed before issuing proper permits.
The Words of Caution before You Start with Steel Building Construction
The economic world of metal buildings shows that a traditional principle is applicable–one gets what they pay for. The given plan of the steel structure needs to be considered with the building manufacturer before any contract has been written up. Make sure that the company can accommodate all the required (and added) features you have in mind. As an example, do business with a company who will design for clear span proficiency (i.e. no required interior supports) if you have to have substantial clear expanses under one roof. Any knowledgeable consumer should solicit a booklet of regular details from any building manufacturer or broker that they are planning on buying from.
Steel structure accepted limits should be used, at an absolute minimum. Finally, safeguard an easy building assembly technique for any building, by insuring that all elements are pre-engineered and prefabricated at the building production facility in advance of delivery. To alleviate future headaches and added costs, affirm that your building’s steel structure works with a high quality twenty-six gauge steel, plus steel roof and wall panels containing a high pounds per square-inch rating.
Steel buildings are in business for quite some time now but they were never this popular before. Constructing steel buildings is not same anymore, thanks to users’ changing mentality, technological assistance and flexibility for customization. USSteelBuilders.com is a leading Florida-based construction company that apart from providing you with a modern guide to steel building construction also provides you with all sorts of assistance that makes the construction process an easy and uninterrupted one.

